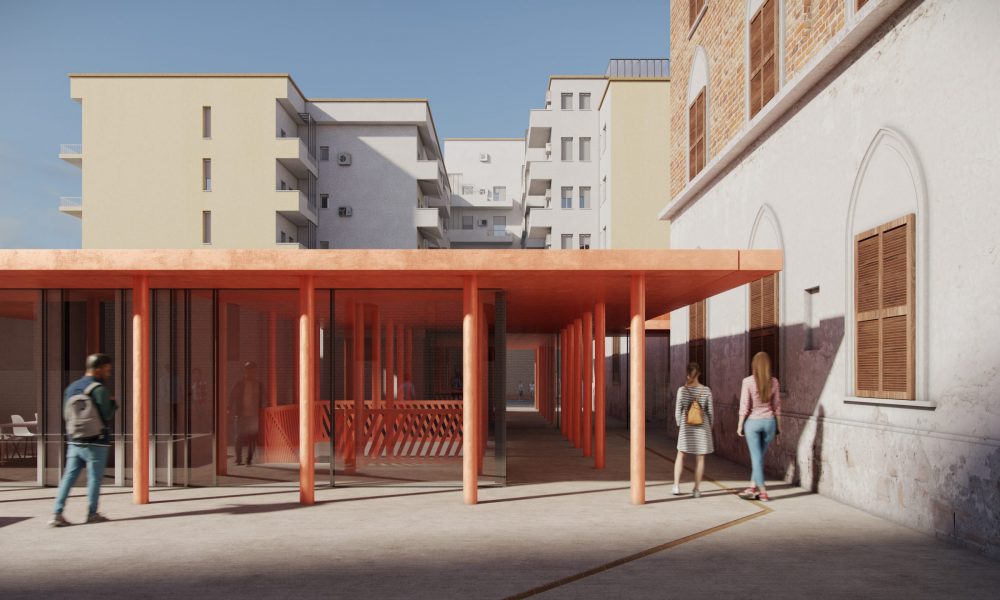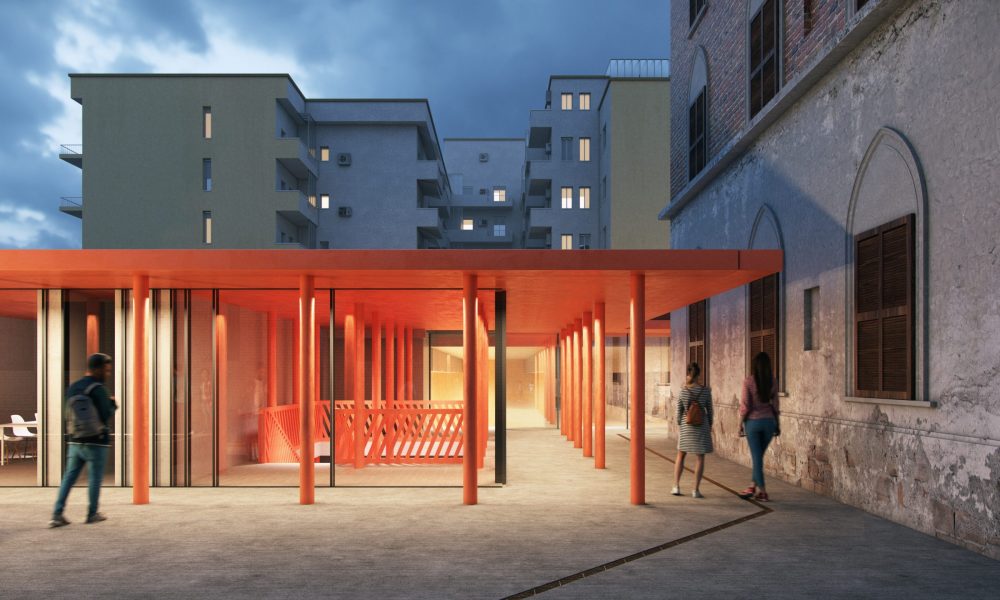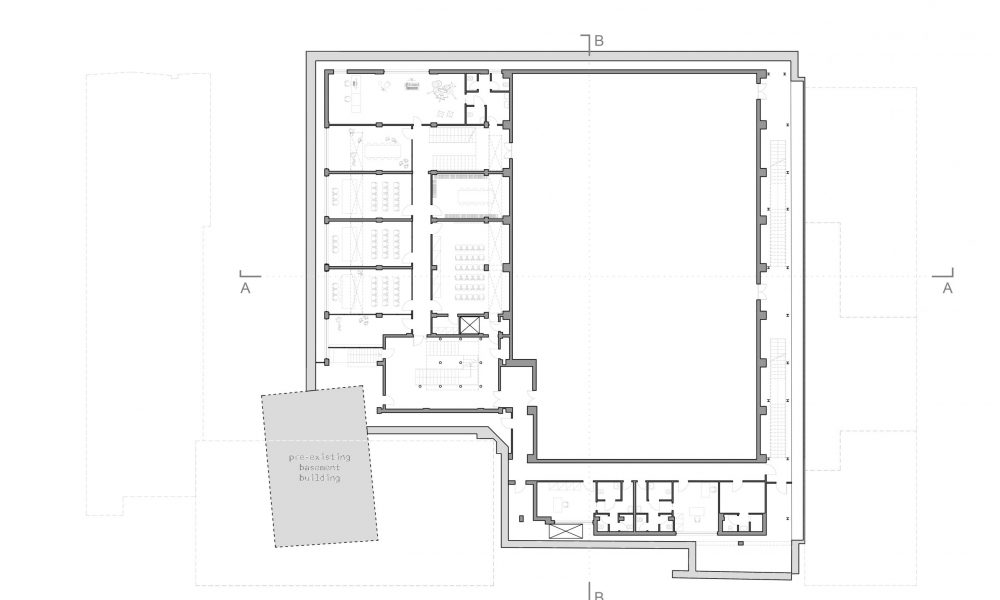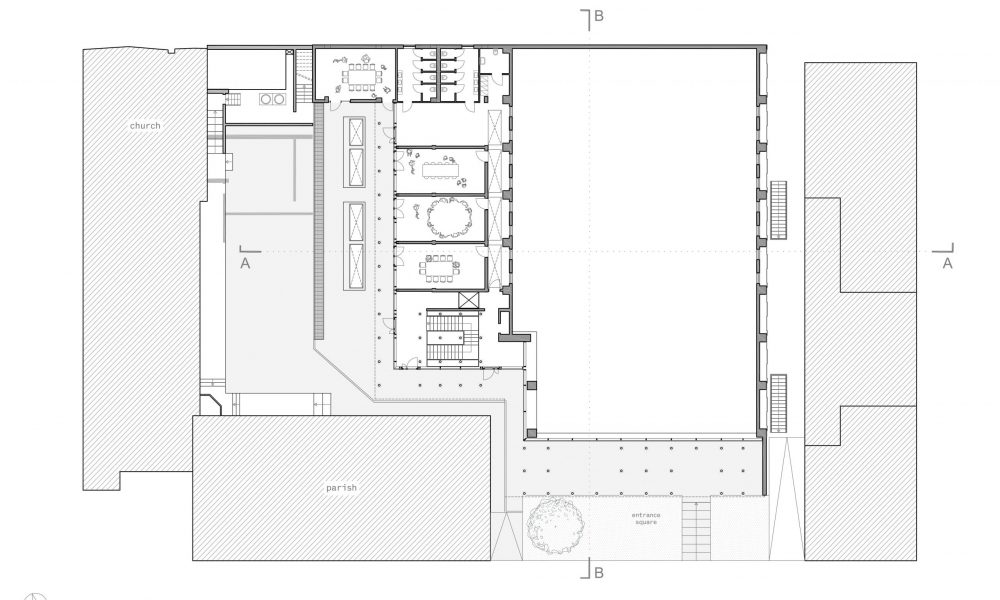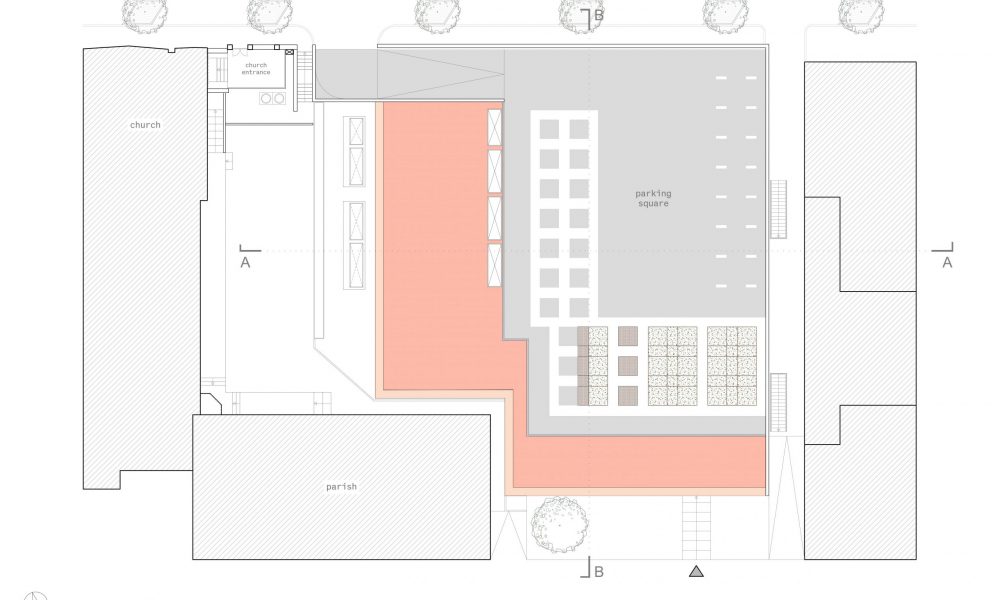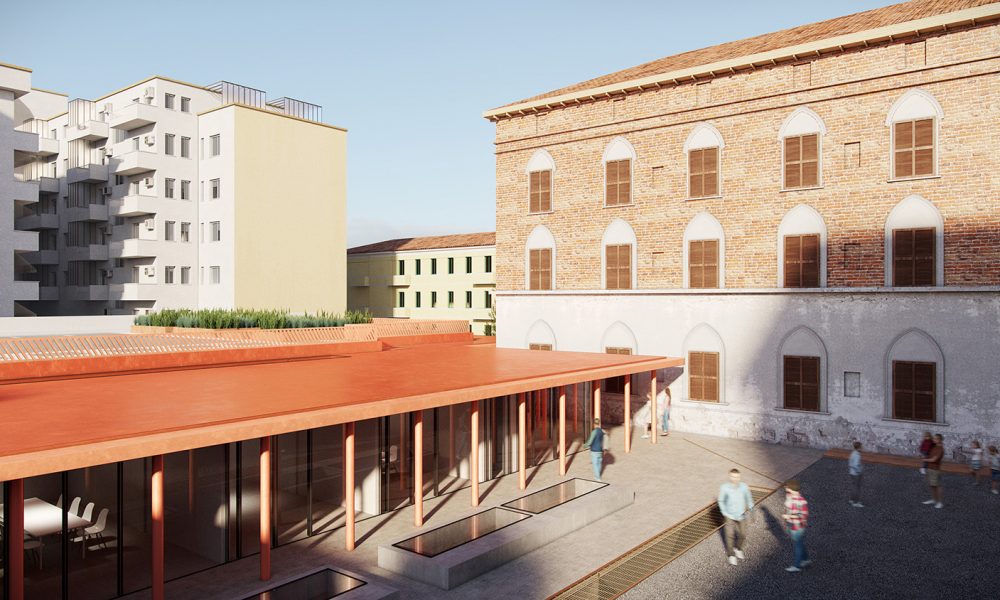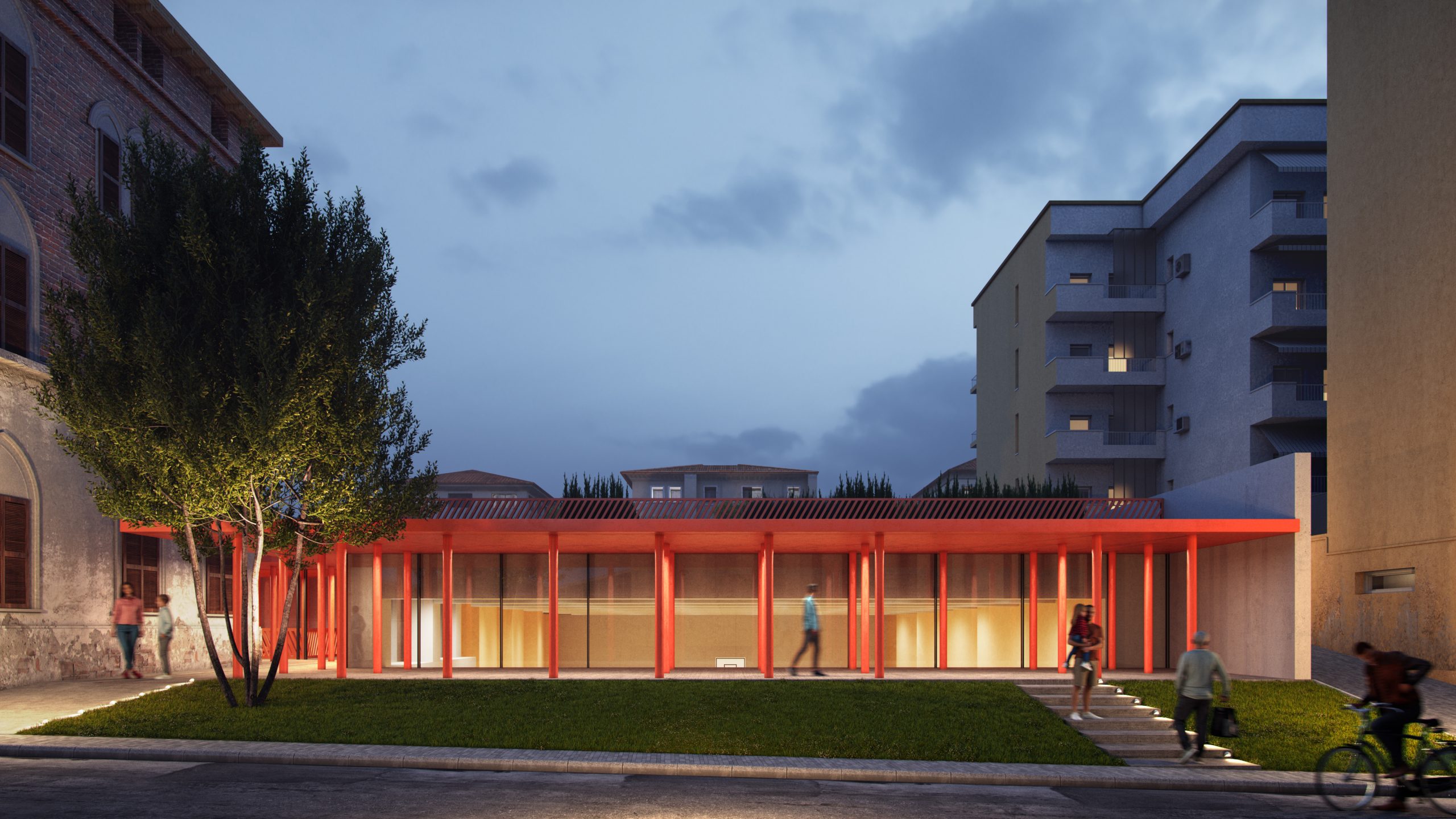
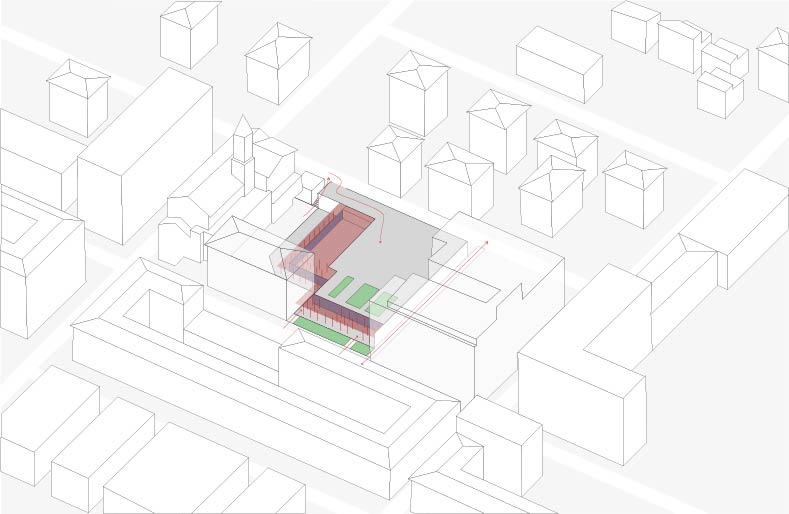
The parish center, located in the Adriatic district – the main residential area in the center of Ancona – becomes a multifunctional center with spaces for young people and associations, a lounge-playing field, an internal courtyard and a square on the roof.
The project involves the construction on two levels – ground floor and basement – of classrooms, common areas, a multipurpose hall / playing field, changing rooms, services and a roof plan that originally according to the indications was to be only a parking lot and instead we thought of it as a square-garden that can also be a parking lot.
The structure is conceived as a piece of the city in terms of complexity and synthesis of functions. At the same time as a purely contemporary place, of the present, for its ability to attract; especially towards young people.
It will be the first public space of contemporary architecture in the city, in line with the multifunctional, civic, sports, new generation, of the most advanced European cities of small-medium size.
The themes we worked on are:
– Stitching. Between the pre-existing design system with its binding constraints and the possibility of creating a clear sign, the synthesis of a whole.
– Openness / extroversion VS introversion, characteristic of the old oratories.
– Symbology. The Agora Square; The covered market (there is a historical one opposite); the Game, analog and digital.
The shape of this sign is affected by the presence of the existing parish building and its “pushing force” that creates its “zig zag” pattern.
year of design 2019
construction 2019-2023
place Ancona
project arch. Simone Subissati
collaborators ing. Domenico Lamura, arch. Alice Cerigioni
