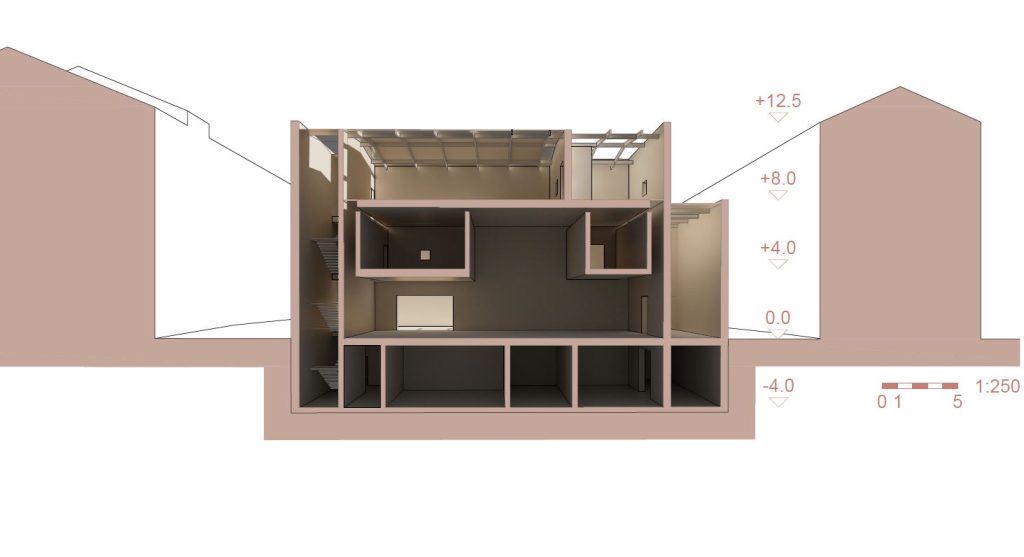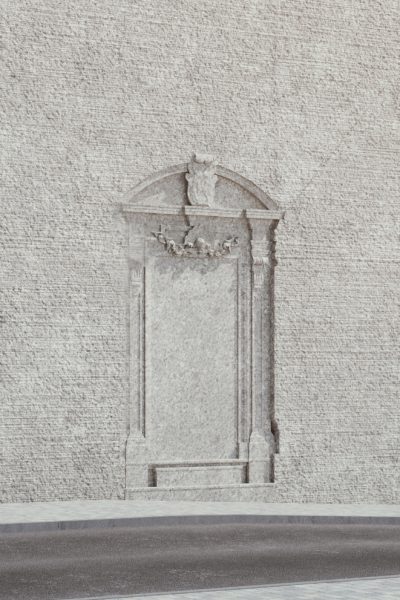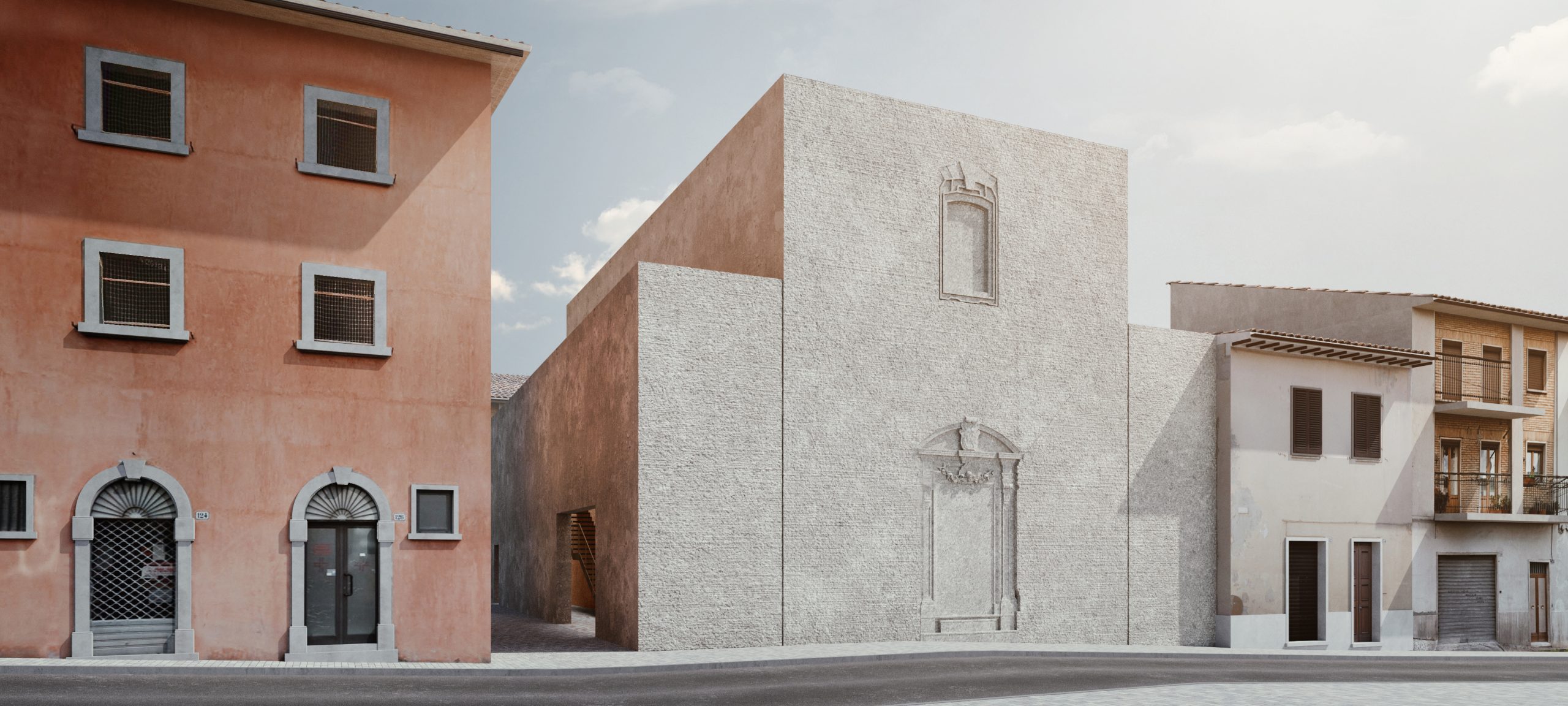
To Restore Memory or Regenerate the Building and Its Memory? The critical analysis of the original structure as a whole – down to retracing its foundation – provides the identification of the main compositional elements that have guided the design process:
- the boundary, the “edge” that marks the inside and the outside
- the central core where art is created and experienced; exhibition halls and workshops
- the courtyard, the space born from the relationship between the “edge” and the core
The entrance path, positioned transversely to the main axis of the building, takes on the form of a sort of transept, together with the longitudinal axis of the existing structure, it adopts the intersection of the cardo and decumanus of the city of Amatrice. It arises from the need to connect the building more closely to the city, to bring a part of the city fabric into the new cultural center by using the alley itself as part of the project, a natural filtering space, the only suitable secure space in case of events. The former church of San Giuseppe remains physically within the new structure. The concrete walls are made from the aggregates originating from the walls and rubble of the former church and the surrounding buildings, and they themselves become a form of memory. The aggregate will be composed of white cement, natural pigments, and reclaimed rubble aggregates.
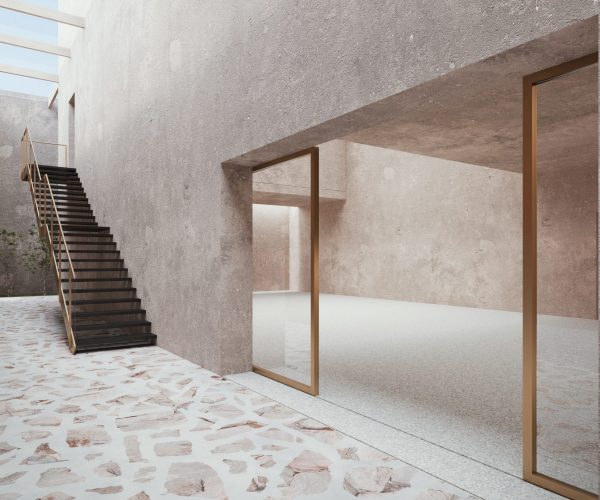
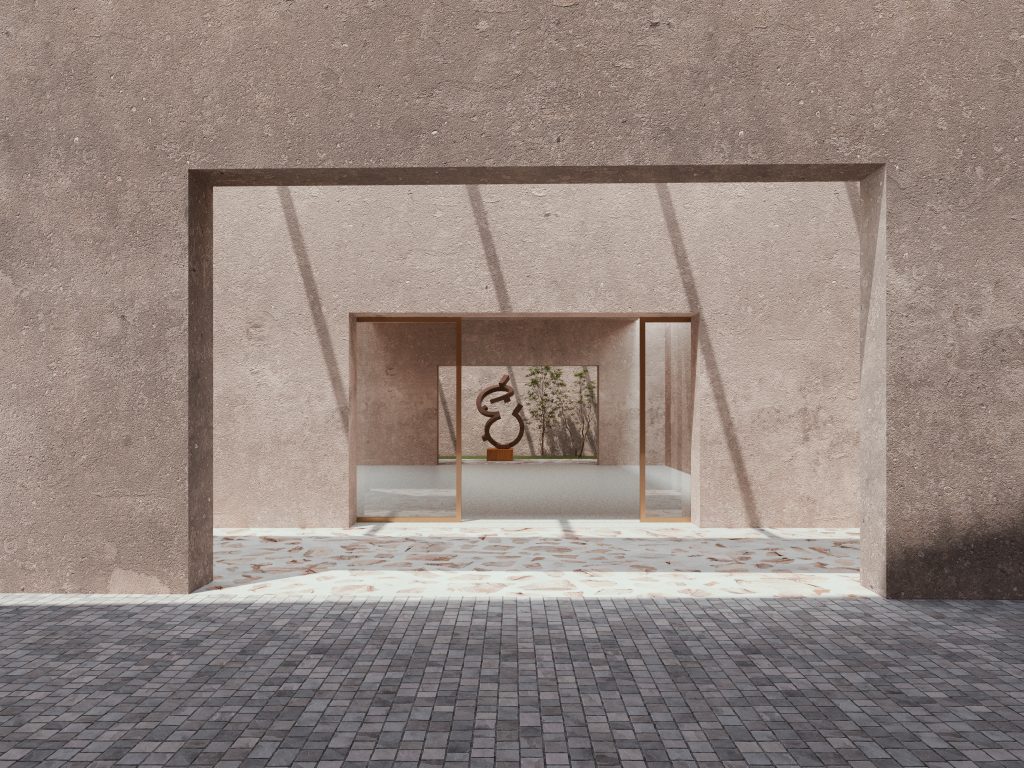
The facade manifests itself as a duality of material and concept, of depth and surface. We have treated the facade and its raw material as a tangible element, a symbol of lost memory because when things are reborn, they transfigure and reactualize themselves. Similar to the effect of ancient photographic techniques on a plate or artistic techniques like engravings, we have envisioned the church facade as a matrix where the bas-relief cast of the baroque portal of the former church is impressed.
