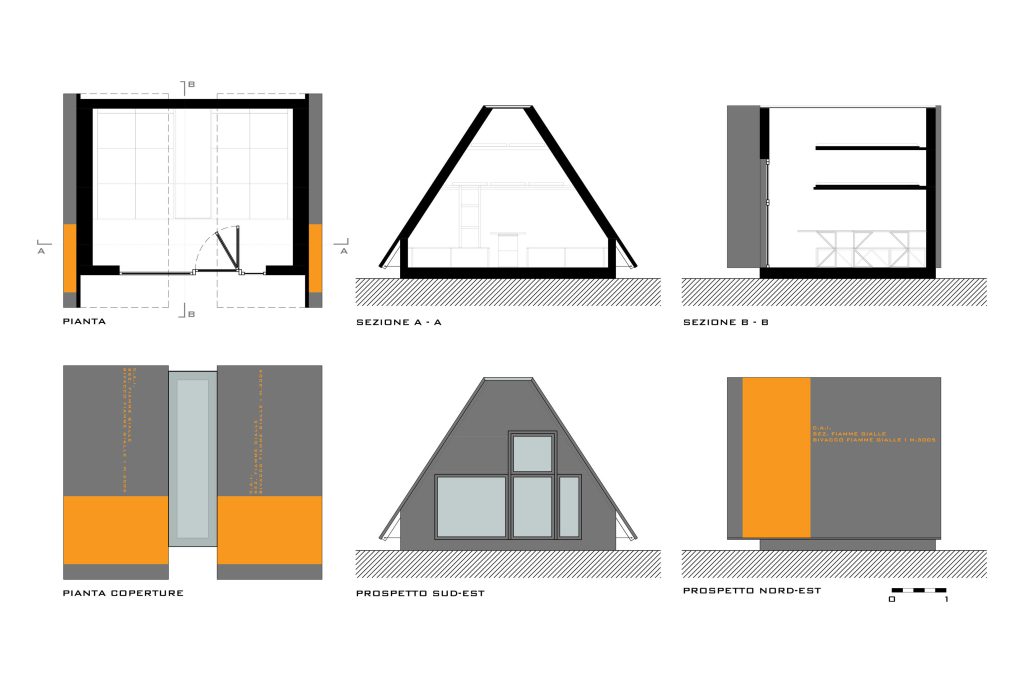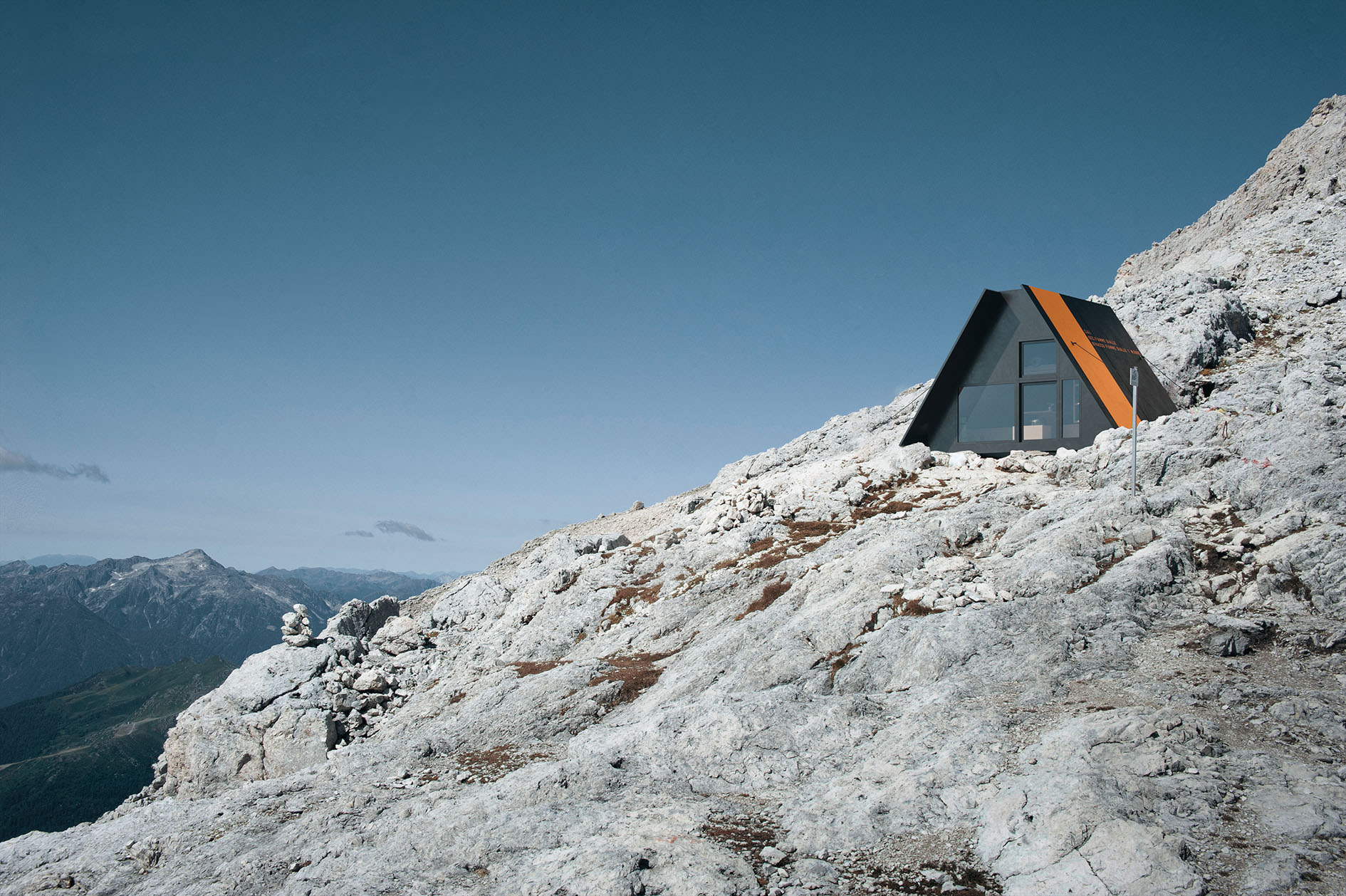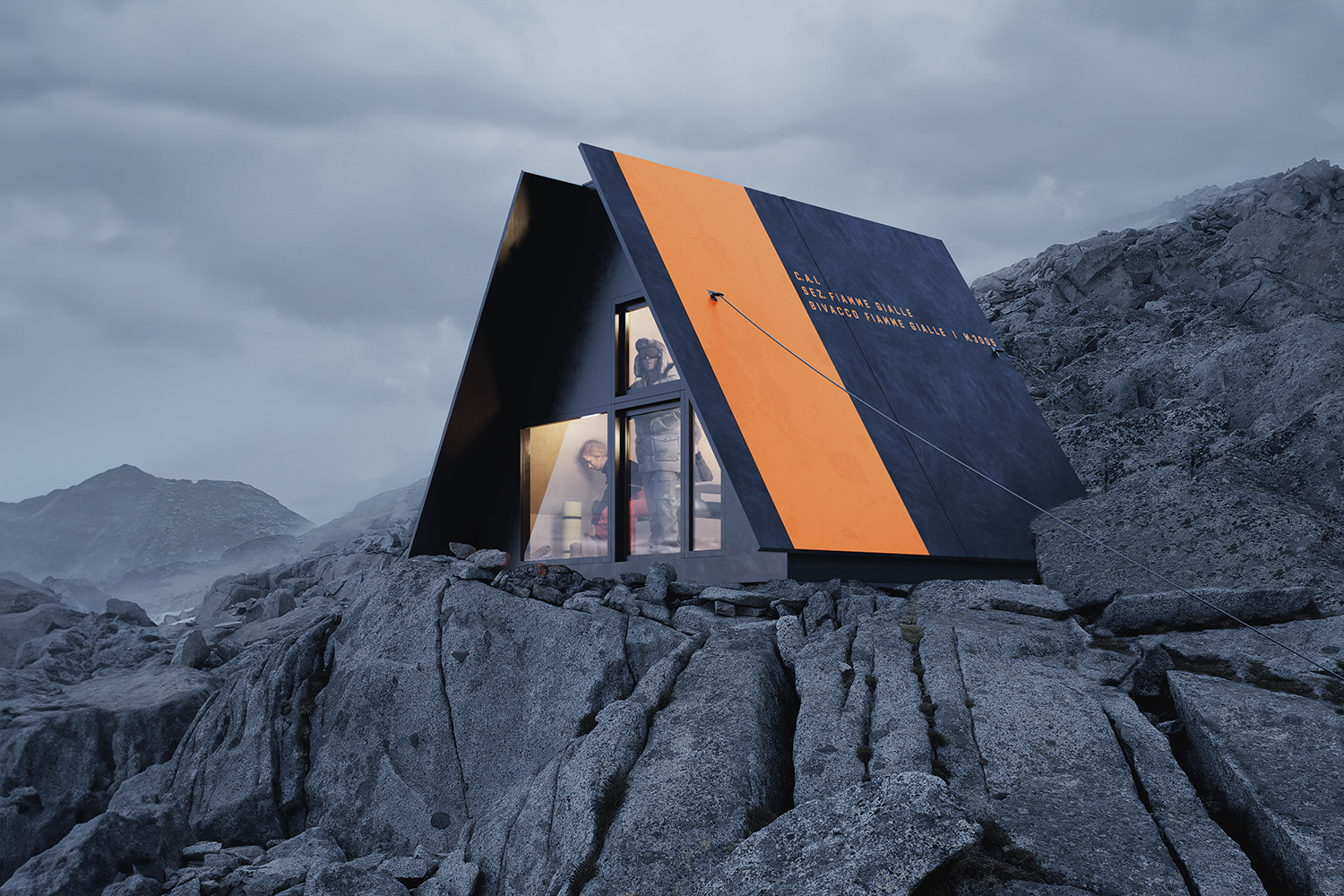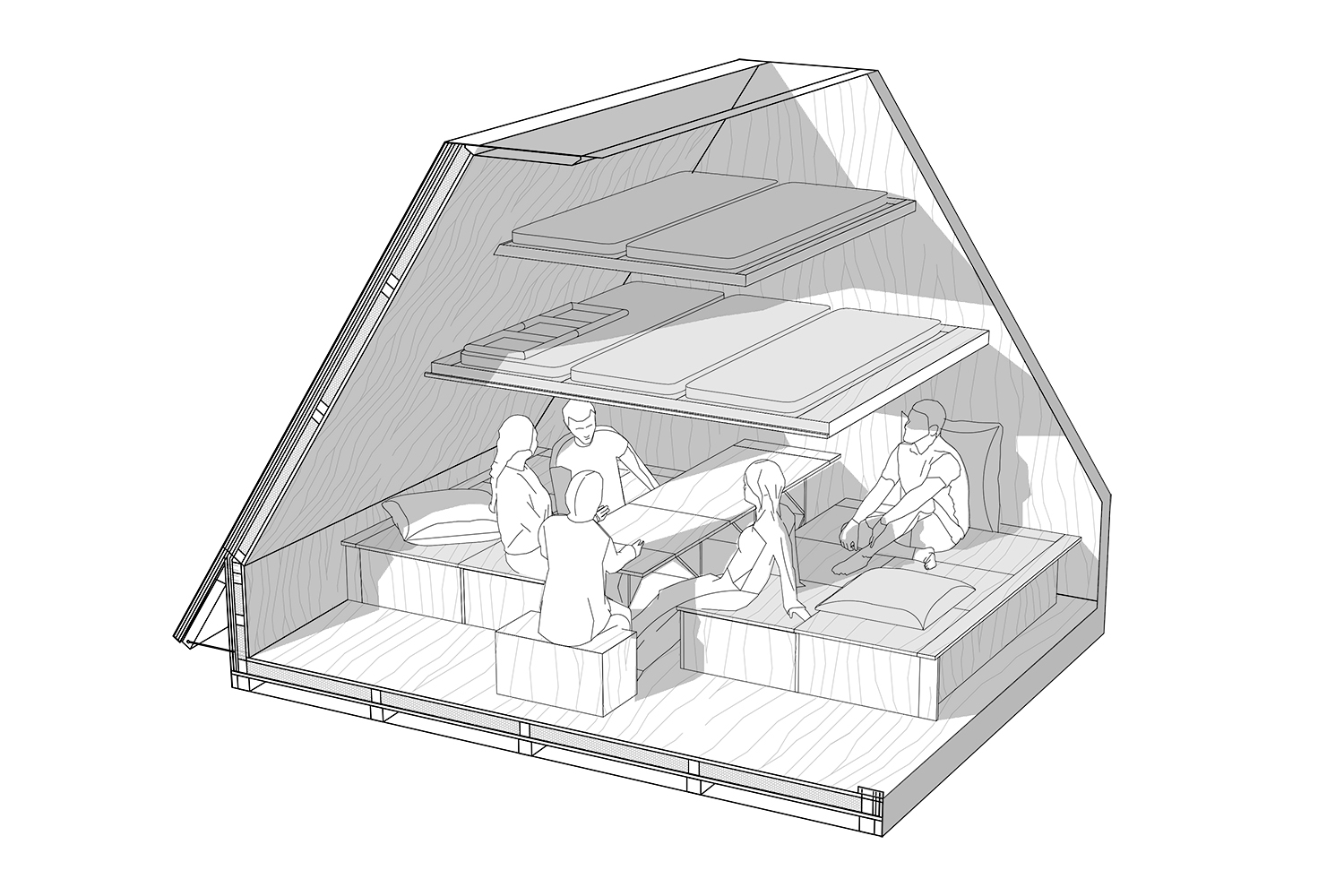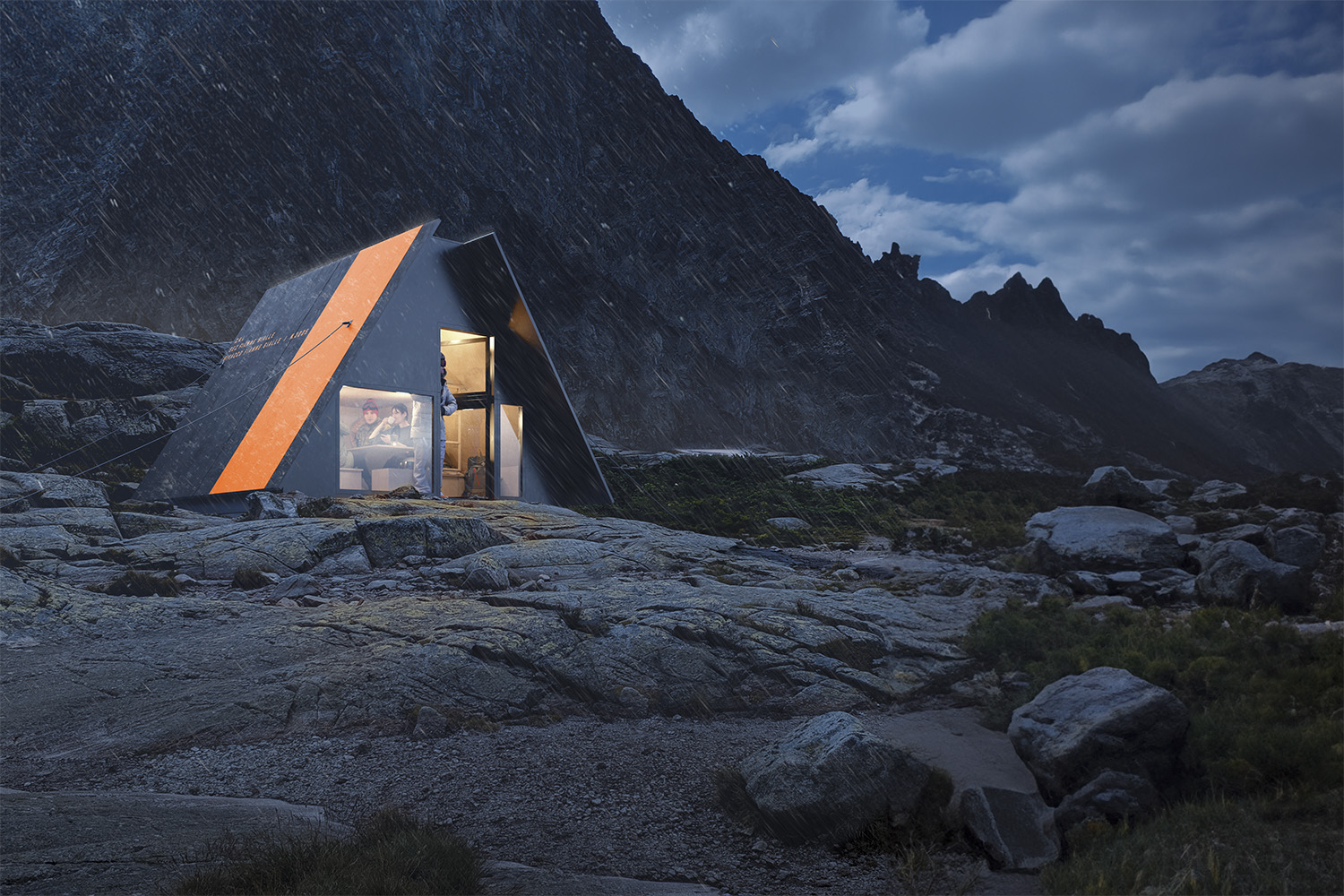
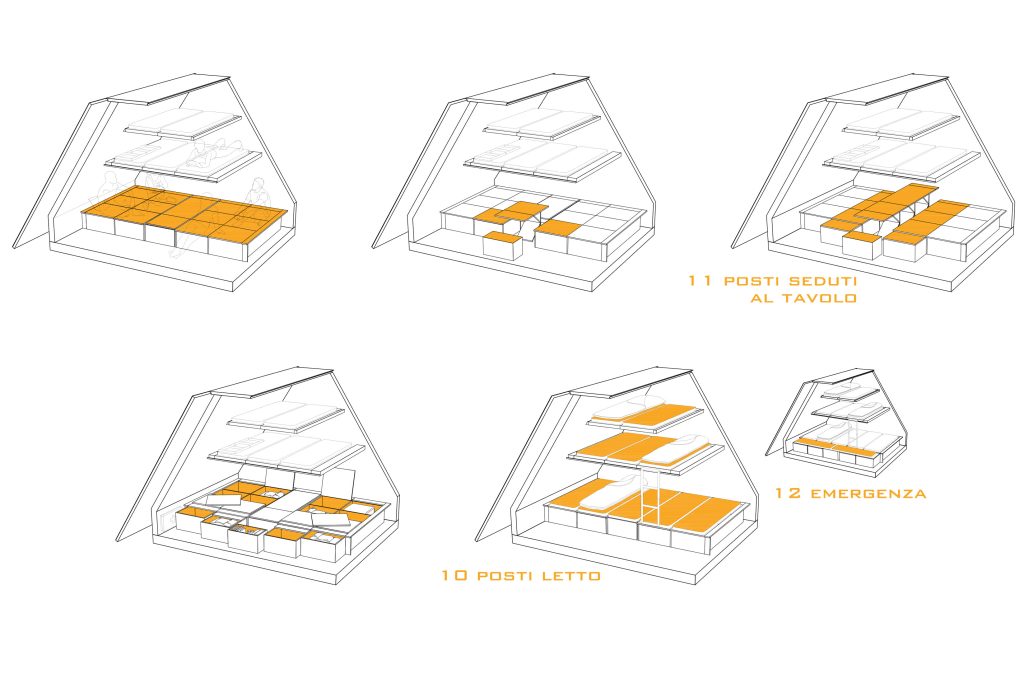
A micro-architecture in Dolomites10 people in 11 m² at 3000 meters altitude
The project aims to establish a relationship of continuity with the mountain and nature, assuming the forms of a sacred space that provides shelter and protection while offering opportunities for rest and contemplation.The mountain shelter thus recovers a timeless form to become an iconic element that integrates into tradition, updating it with the latest experiments related to the definition of minimal spaces and mobile architectures. The result is an organic project in which the functions of shelter, refreshment, relaxation, connection, and sleep are expressed to their fullest extent.
The project is articulated through a dual concept. The shelter serves as a threshold, where the boundless expanse of nature converges with the infinitesimal human presence in the face of creation, finds its synthesis in the pyramid-shaped form of a tent, a hut, as an archetypal and symbolic form of a Sacred space. And then as a spatial device intended to expand the limited space available: a primitive tool-kit to interpret the idea of home and refreshment: the vertical sequence of spaces to reenact the rituals and necessities of the human being.
Compared to traditional bivouacs, where the daytime space for sitting, resting, reading, and having a meal is minimal or almost non-existent, this project – by deviating from the most common layout in high-altitude bivouacs (two or three-level bunk beds arranged along the long sides of a rectangular space) and the introduction of a mobile and multifunctional equipped base – manages to offer a surprising communal space for these activities while ensuring 10 beds + 2 emergency beds in just 11 square meters and 28.5 cubic meters of volume.. This base defines a unique convivial space, capable of accommodating 11 people seated at a table.
