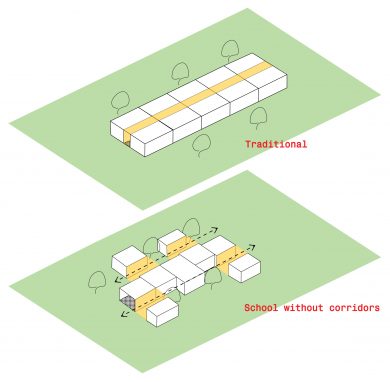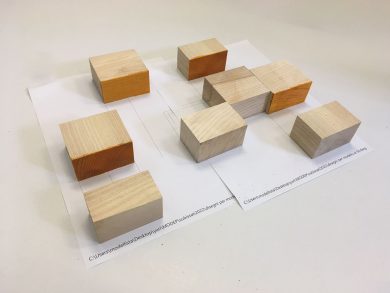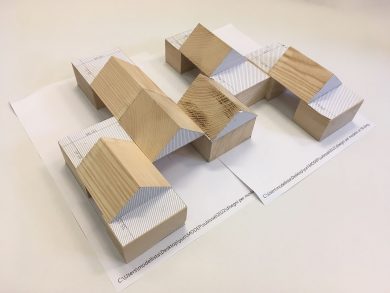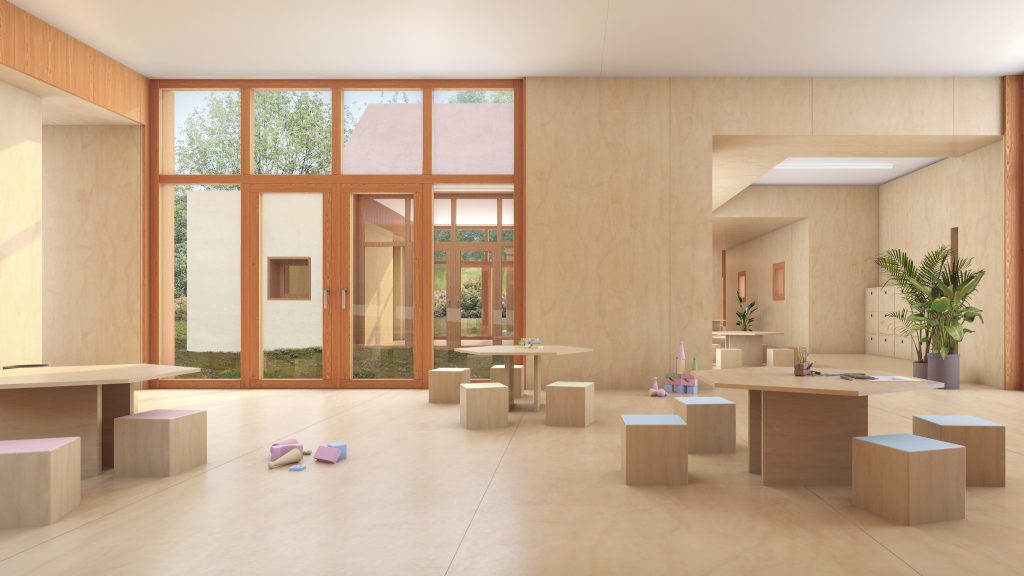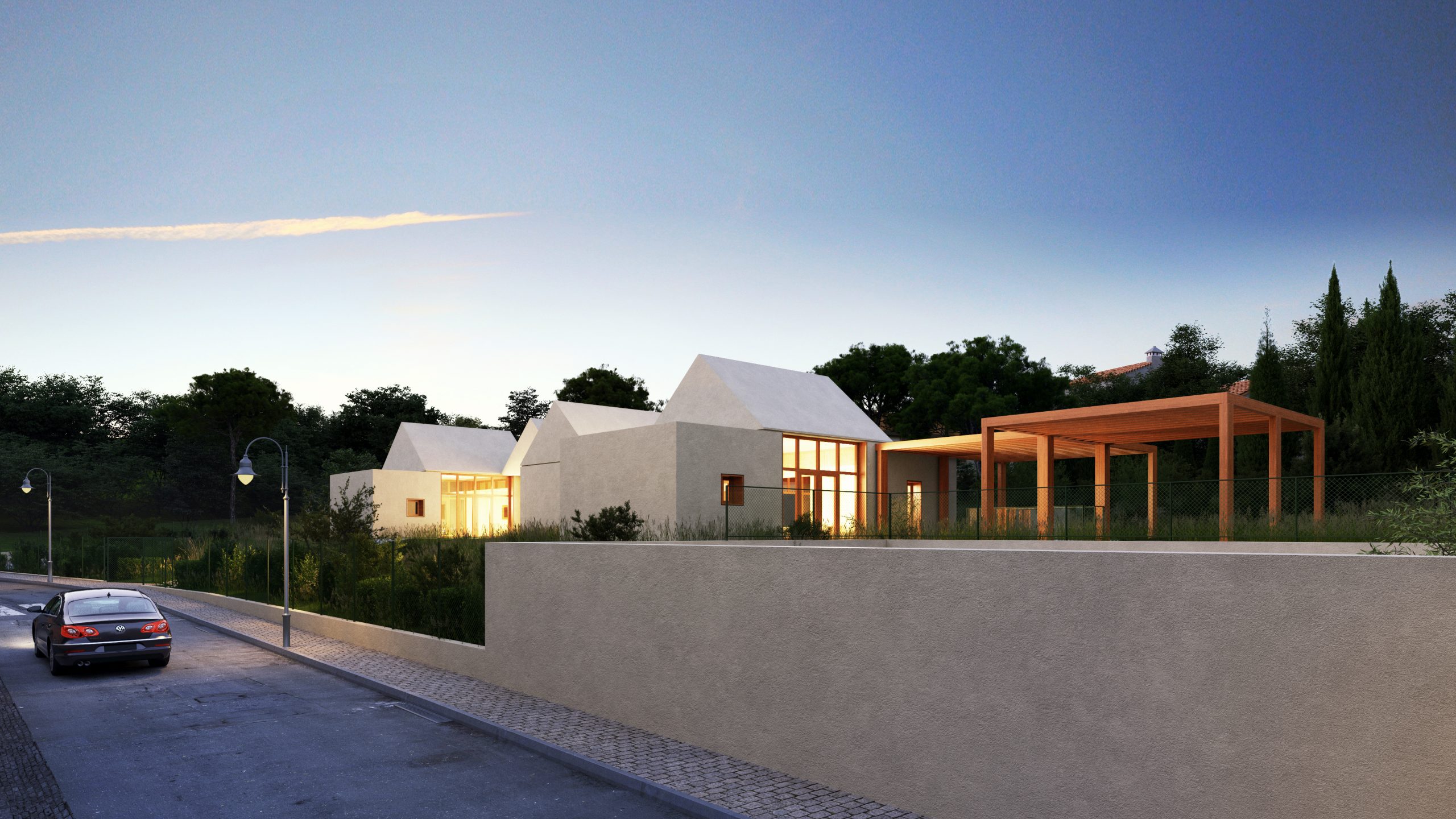
The occasion to design the Sirolo school complex (nuersery school and kindergarten) becomes an incentive to reflect on the relationship that contemporary architecture establishes with the context in which it is situated, especially when it is involved in small towns where the fabric urban is mainly residential.
Respecting the soul of the place it was decided to develop a model that, although starting from a unique and compact shape, privilege the decomposition into independent environments. Small elementary blocks that maintain the scale of the surrounding tissue. In this way the classrooms, mutually slipped, create empitness; gardens and outdoor spaces that come into strong relationship with the interior. The interior space is also divided so as to create a central distributive space that becomes at the same time a space of play and sharing. A widespread classroom that can at the same time be crossed, thus nullifying the clear division between distribution spaces and services and educational spaces. Another important element that characterizes the project is the presence of elementary volumes that are born and move by working on a rigorous system. Even the roofs, perfect pyramidal prisms, are no longer simple crowning architectural elements but rather become elements of a playful composition; volumes resting on the parallelepipeds that make up the classrooms amplifying their height.
year of design 2018
place Sirolo, Ancona
project arch. Simone Subissati
collaborators arch. Alice Cerigioni
